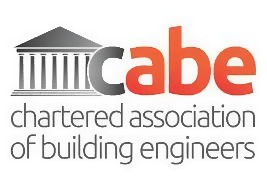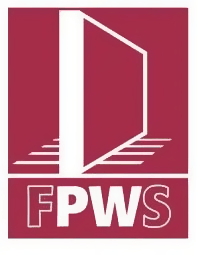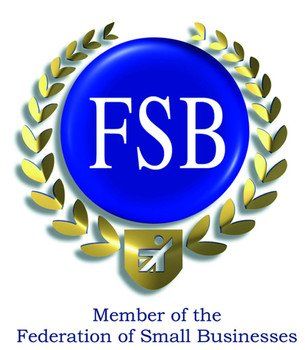A family-run architectural design company
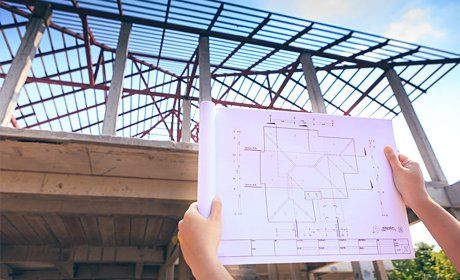
At BDS Consultants, we provide a complete design and management service for building work in Cheshire, North Wales and the surrounding areas. We plan a project from carrying out the feasibility of a proposal to full design and management of a scheme - all at an extremely affordable price. Architectural design is completed by us to provide a personal and professional service.
If you need planning permission, we can advise on the process and apply for this on your behalf, so you do not need to worry about the paperwork. We will also apply for building control consent for your project or work with an Approval Inspector to ensure a safe and complete design. From your budget and design ideas, we would survey your property, draw up the existing building and then work through two or three different options depending on the complexity of the project.
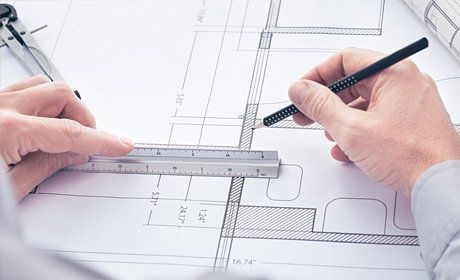
We provide our excellent service to both the domestic and commercial sectors. Whatever the project, we can help - whether it's a small kitchen extension or a large commercial refurbishment. We can manage your project all the way through until completion or just produce the drawings and design for your builder to work to. We have worked with many individual property owners, as well as housing associations, schools and businesses. We have also worked on central government projects including ambulance stations and court buildings.
We are experienced in detail design and our building knowledge can be put at your disposal. In addition to carrying out extensions, we regularly undertake building surveys, structural reports and defect diagnoses. We have worked with planning officers, building control officers, planning consultants and structural engineers on many different projects.
We are experienced in detail design and our building knowledge can be put at your disposal. In addition to carrying out extensions, we regularly undertake building surveys, structural reports and defect diagnoses. We have worked with planning officers, building control officers, planning consultants and structural engineers on many different projects.
Architectural Design
Do you need more space or want to increase your investment? We can provide a comprehensive service for you, with advice on the type of extension you might need, what might be acceptable to the planning authority and how to build it in order to get Building Control Consent.
From looking at different initial concepts and chatting through your different priorities we can help design an extension to meet your needs. From initial sketch proposals to final detailed design we can help provide you with advice and help to make your building suitable for your needs.
Residential and commercial works of all types and designs
For residential projects we aim to produce good quality economical designs, maximising and utilising every space for habitable living and storage.
If you need some Planning Advice on
what can you build without needing planning? The link below to the Planning Portal is useful. We can advise and help but the planning portal has some great features. We can fill in the gaps and help your understanding where necessary and sort out the paperwork and design your building or extension for you.
Below are a typical plan and elevation for an extension to the side of a building. The before, during and after photos for this project give you an idea for a project that was worked through with planning permission and building control consent to give a successful additional room to a large sandstone traditional property.
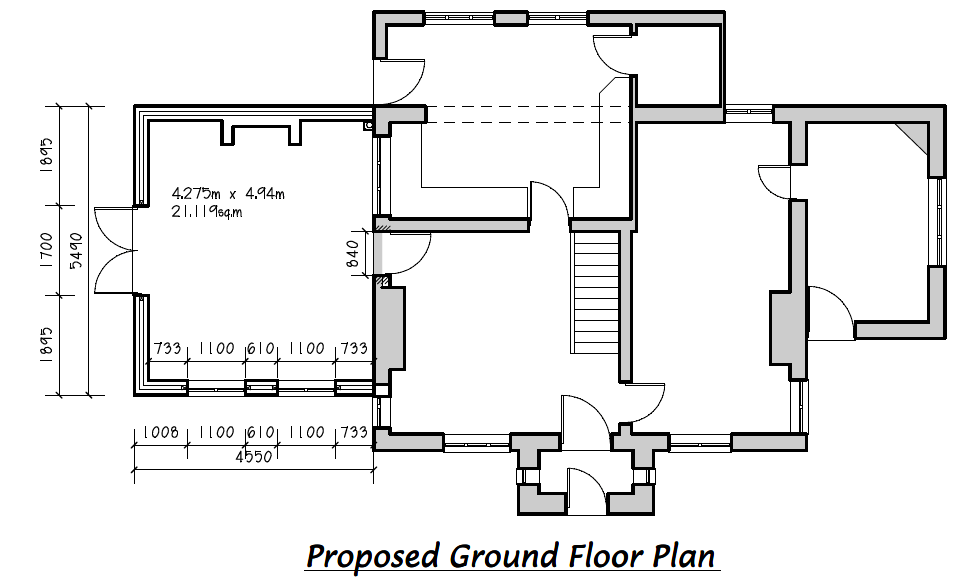
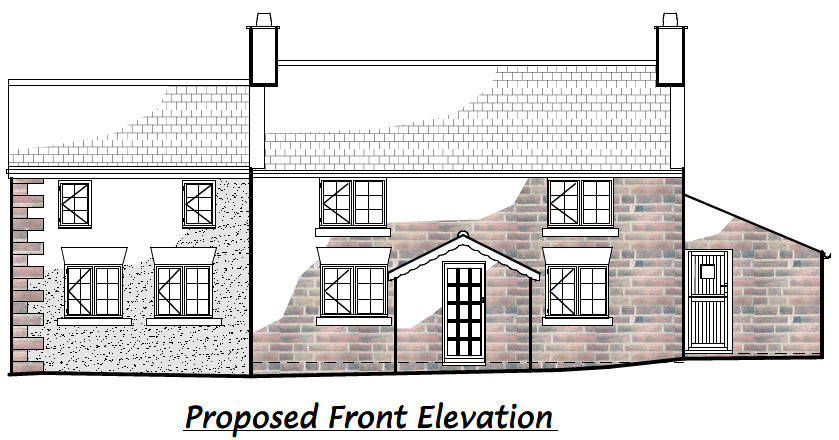
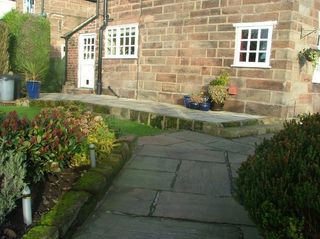
Before
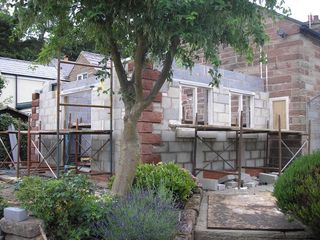
During
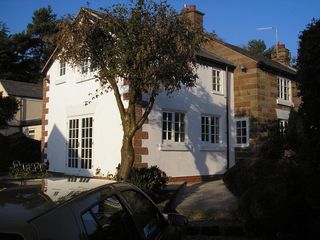
After
The Building Regulations
have increasingly become more complex over the years and now there are many issues from noise transmission and thermal performance to pipework sizes and foundation design that all need considering.
The government publish Approved Documents that give guidance on all aspects of the buildings design and complying with these standards is generally necessary in every case.
As part of our service we can carry out a measured survey of the existing buildings. Draw up the existing and produce option appraisals or draft plans and then finalise the proposed plans. We put in planning applications with elevation, site layout drawings and detail all areas of the building ready for a Application to Building Control or an Approved Inspector. Additionally we can produce Cost Estimates.
Building Regulation Applications and Detailed Design Drawings form part of our normal day to day activities. We can look at adaptations of an existing building and draw up existing or proposed Layout Plans.
In addition we can provide you with the following;
- Design and Access Statements
- Specifications
- Schedules of Work
- Building Contracts
- Contract Administration
- Supervision and Monitoring
Below are a variety of typical drawings we have produced recently;
Typical Cross section through a site showing how new building will impact anyone on the street.
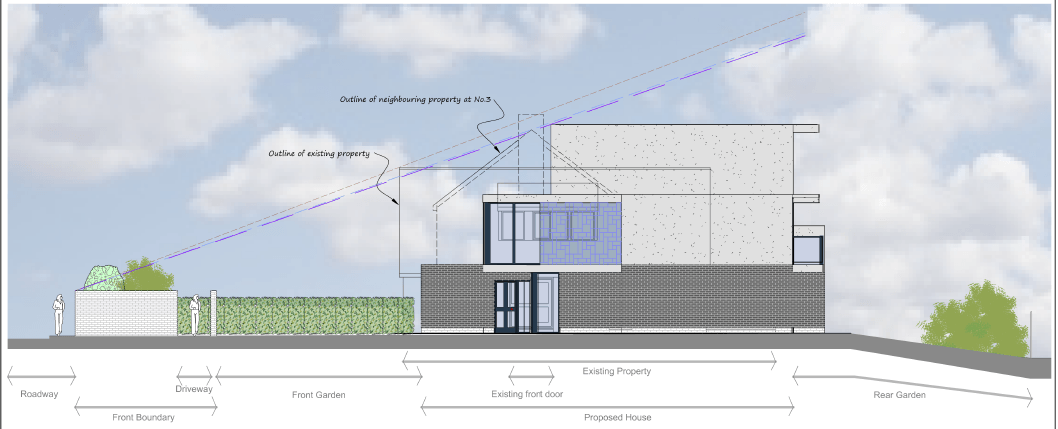
Setting out drawing for builders to build walls and to use to set out the building in the correct proportions.
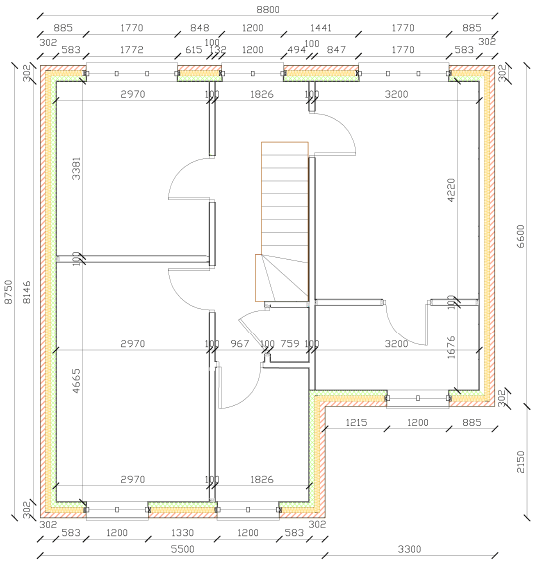
Typical Street Scene for a country house which helped to prove minimal impact to the road and the existing trees.

New internal layout within a factory unit to create office, workshop and training space.
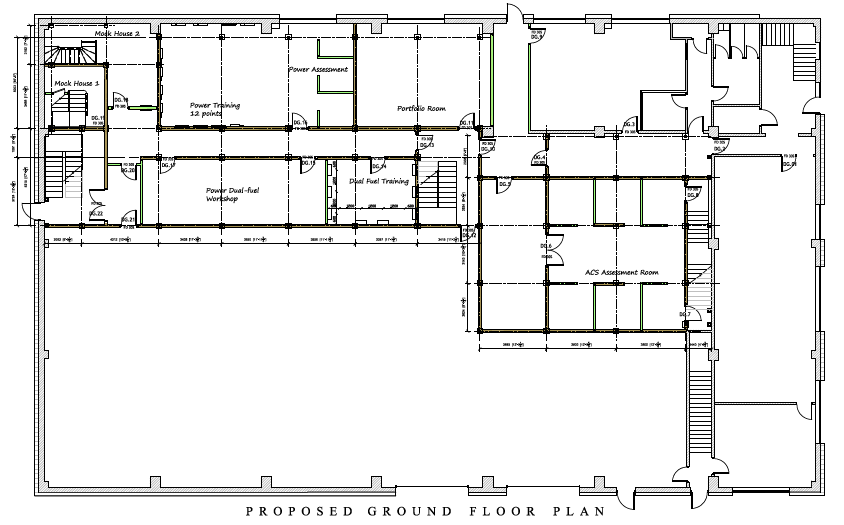
New one bed apartment block on the corner of two streets with rear courtyard for additional parking.
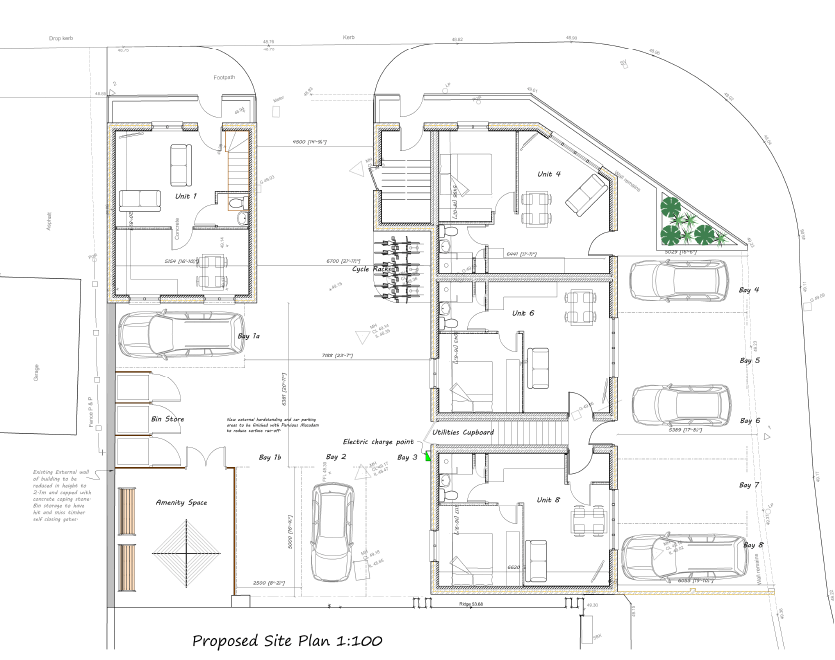
A recent domestic extension to the rear of a property is shown below.
This provides for an extended kitchen/family room making best use of the garden, existing building layout and the sun position. Considering the position of shadows and neighbouring building and windows should all be thought through. how will you use the space and will it suit the families needs.

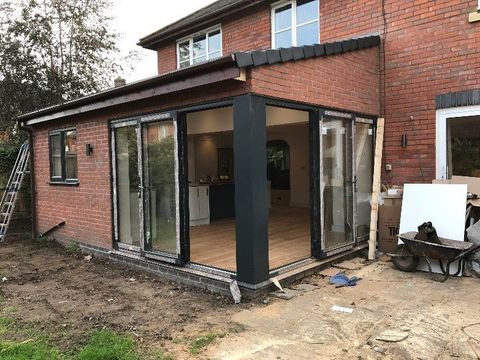
External view prior to completion
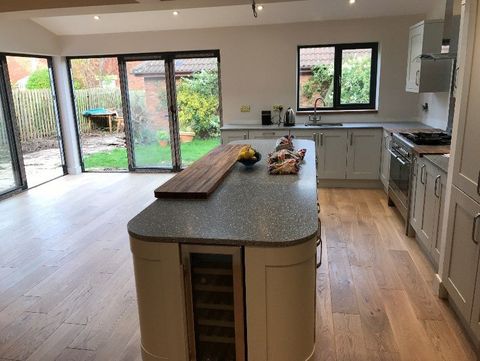
Internal view ready for use
For architectural design services in Chester, contact BDS Consultants on

